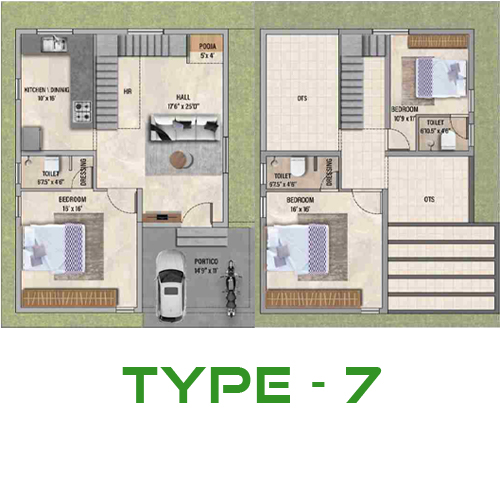Type 7 – 3BHK Villa
Total Area: 2100 Sq. Ft
This Type 7 – 3BHK Villa has a total built-up area of 2,100 sq. ft., spread across two levels with spacious and well-planned interiors.
🏠 Ground Floor – 1,194 sq. ft.
Portico (14’9” x 11’): Covered parking for car and two-wheelers. Hall (17’6” x 25’0”): Large living and dining space, ideal for family gatherings. Kitchen/Dining (10’ x 16’): Open-plan kitchen with ample space for dining. Pooja Room (5’ x 4’): Compact prayer room adjacent to the living area. Bedroom (16’ x 16’): Spacious master bedroom with attached Toilet (6’7.5” x 4’6”) and dressing area. Staircase (HR): Centrally placed for access to the first floor.🏡 First Floor – 906 sq. ft.
Two Bedrooms: Bedroom 1 (16’ x 16’) with attached Toilet (6’7.5” x 4’6”) and dressing area. Bedroom 2 (10’9” x 11’) with attached Toilet (6’10.5” x 4’6”). OTS (Open to Sky): Provides natural light and ventilation to the interiors. Staircase & Lobby: Efficient circulation with access to all rooms.🌟 Key Highlights
- 3 Spacious Bedrooms with Attached Toilets
- Dedicated Dressing Area in Master Bedrooms
- Kitchen with Spacious Dining Zone
- Separate Pooja Room for Spiritual Space
- Wide Open Terrace for Outdoor Living
- Covered Car Parking Area
- Smart Layout with Excellent Ventilation & Natural Lighting
